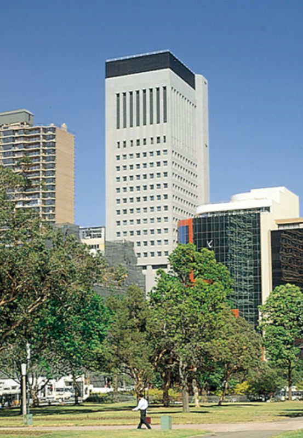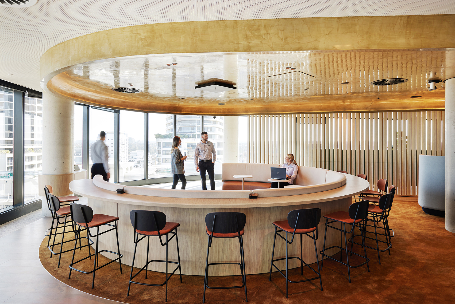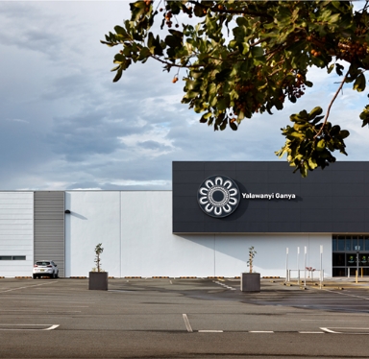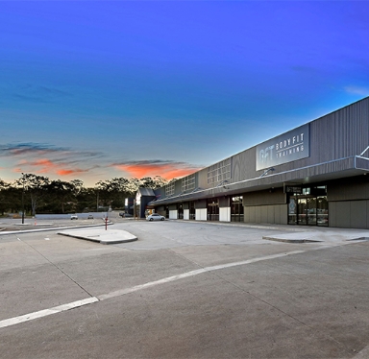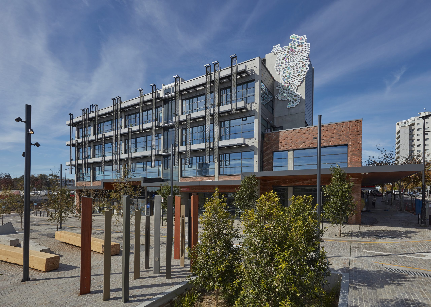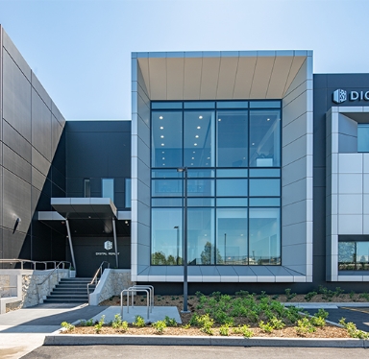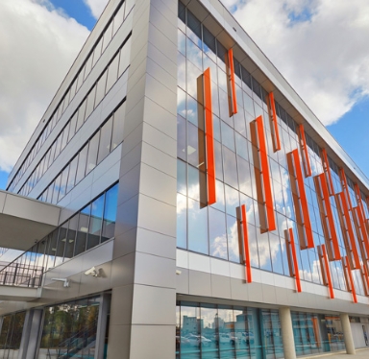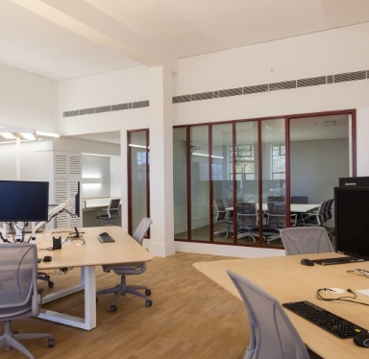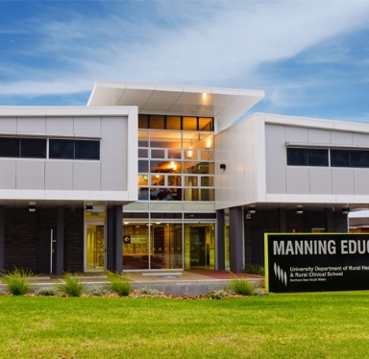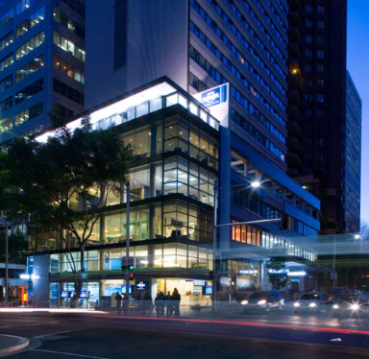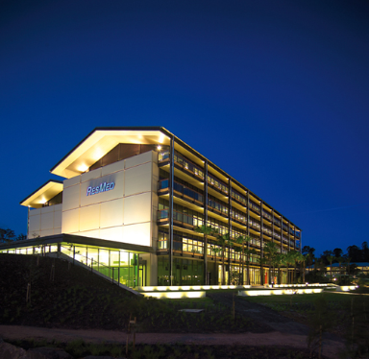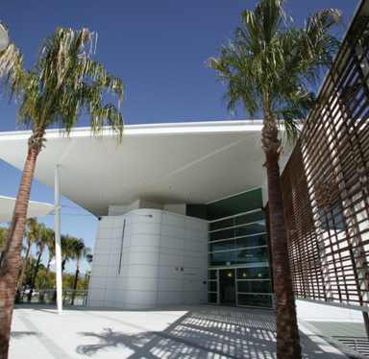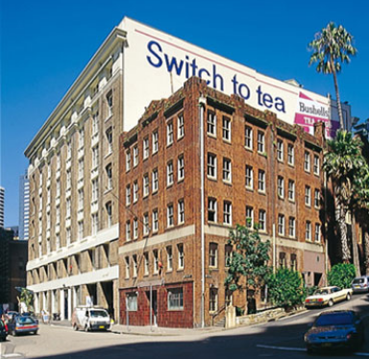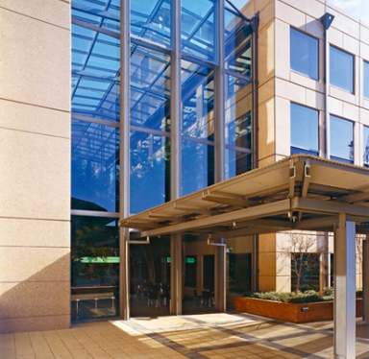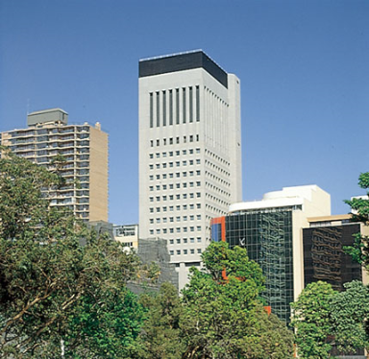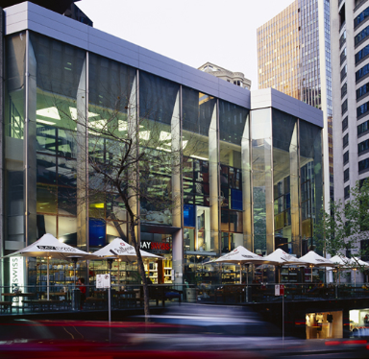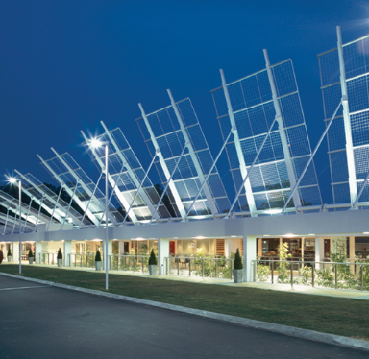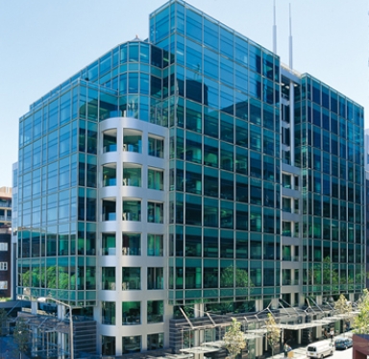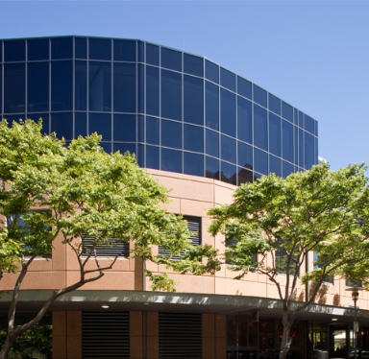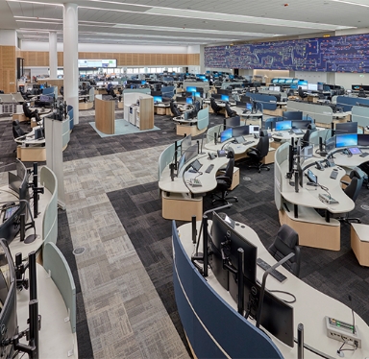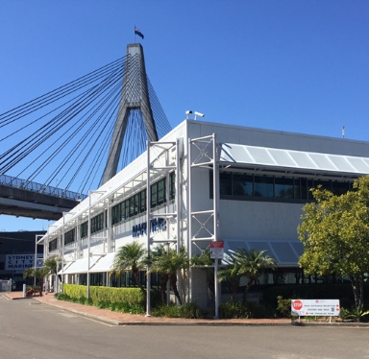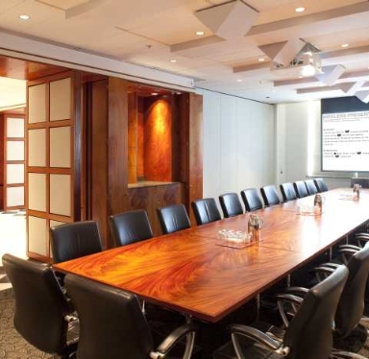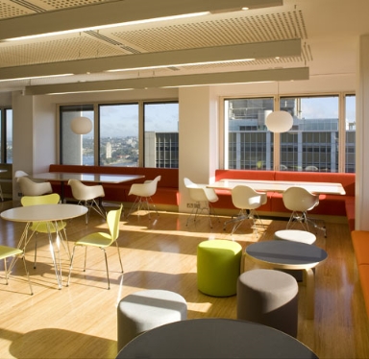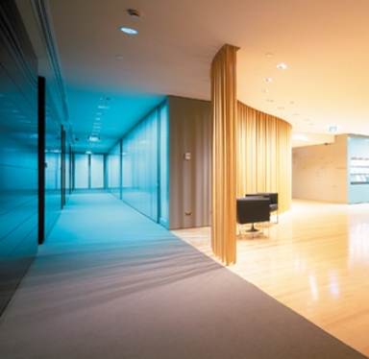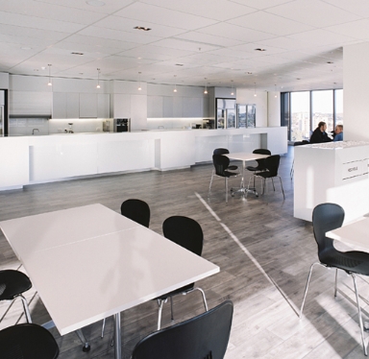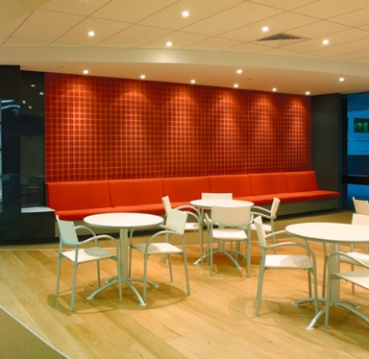
Commonwealth Bank Computer EDP Centre
Information
A W Edwards constructed this building in two major stages. The first stage consisted of the main podium and office tower, reaching a total of 26 storeys above street level.
Some years later the Bank decided to extend the building upwards by three levels, adding 27m to the height of the building including a high clearance plant level. This very complex latter stage involved working 90m above the street, strict limitations on final column loads, a sophisticated acoustic brief and continuity of the Bank’s operations in the building 24 hours per day, 7 days per week.
Client
Commonwealth Bank of Australia
Location
Cnr Liverpool & Castlereagh Sts, Sydney
Construct Type
Construction
Complete
1989
Architect
Smith Jesse Payne & Hunt
Awards
MBA Excellence In Construction Award 1989
Master Builders Association







