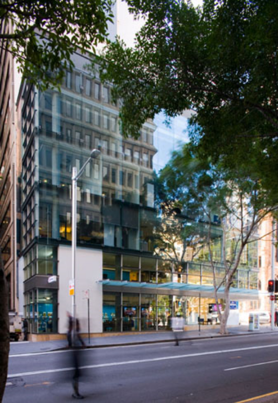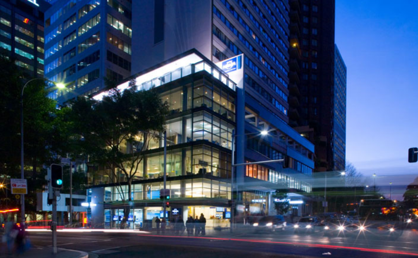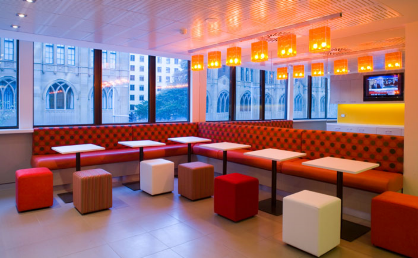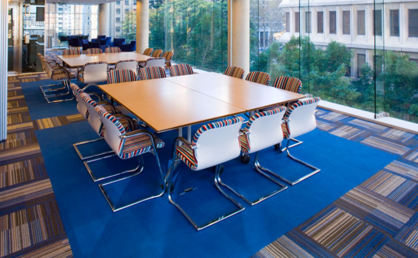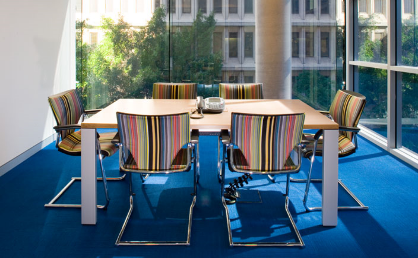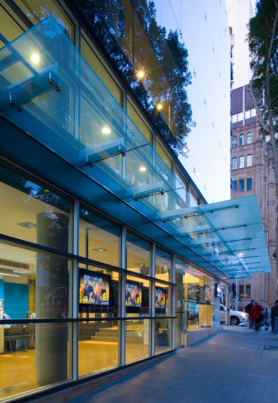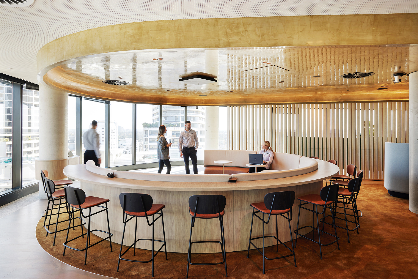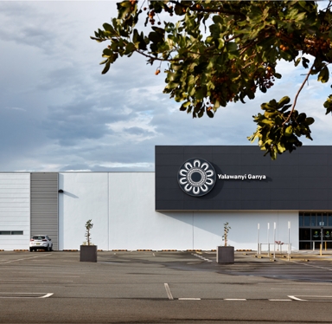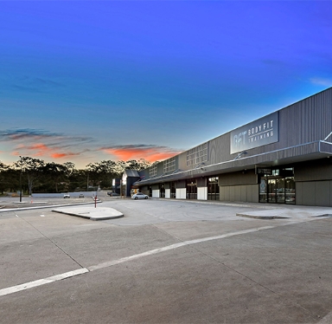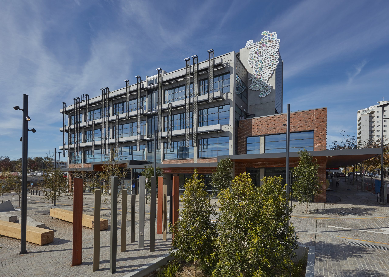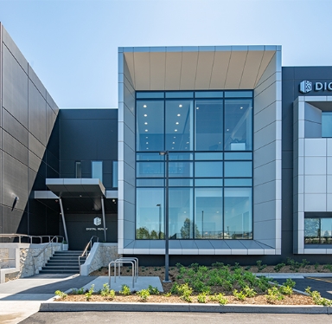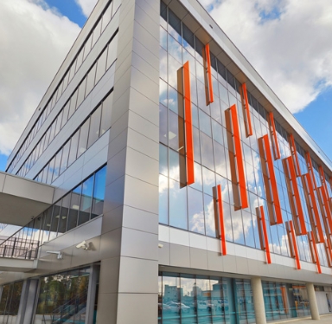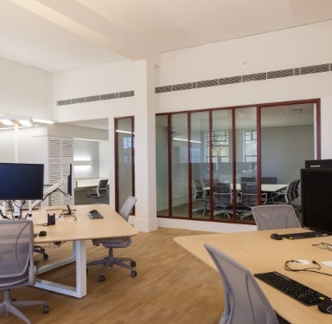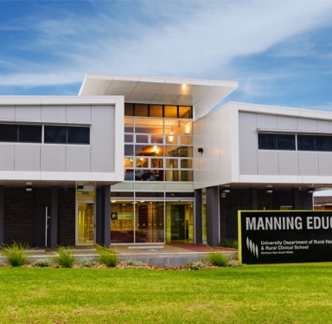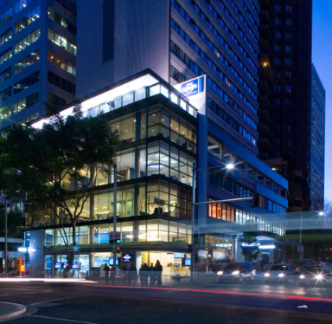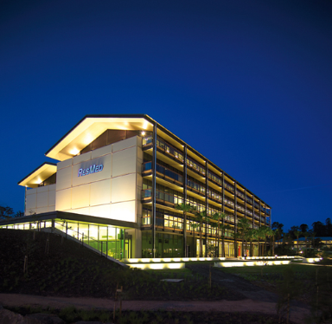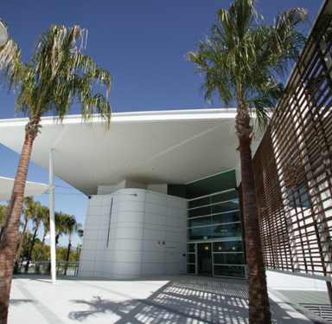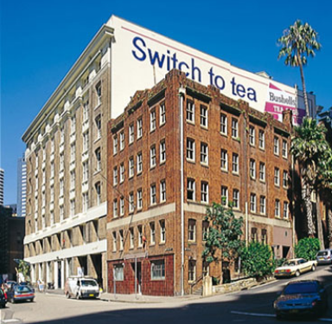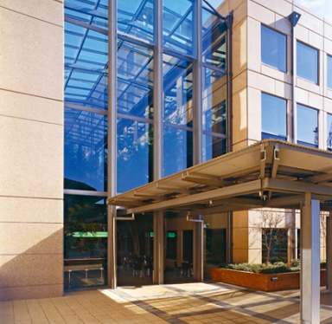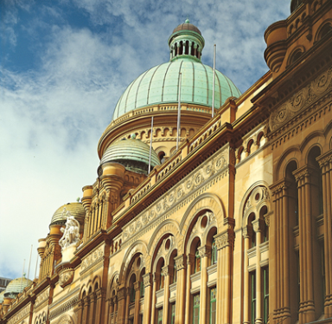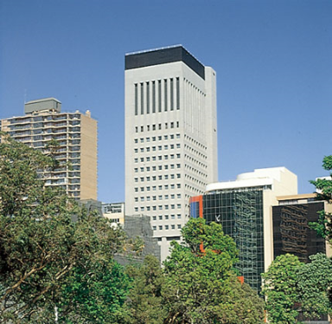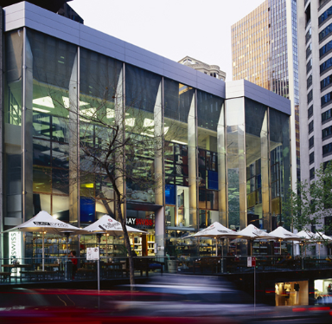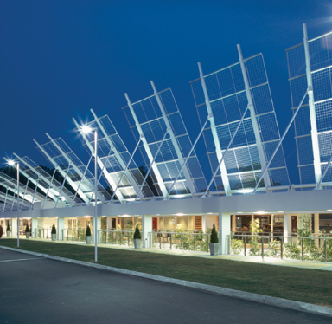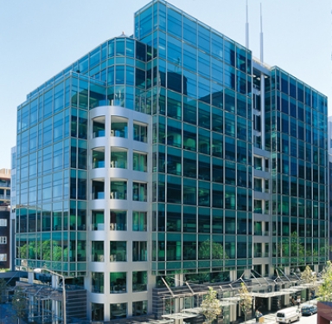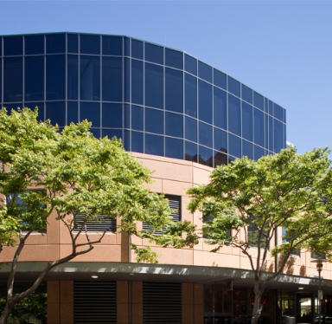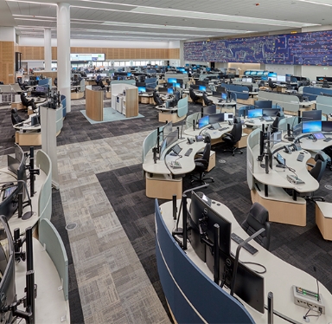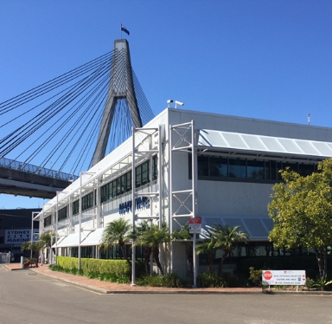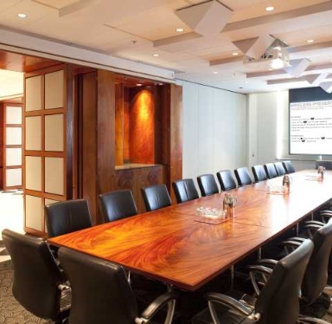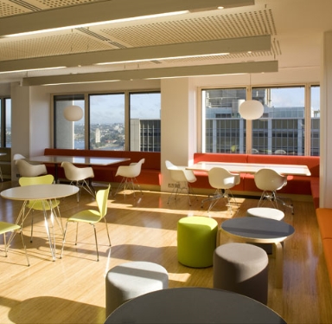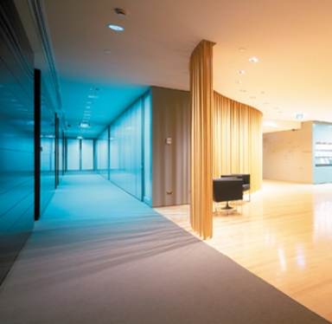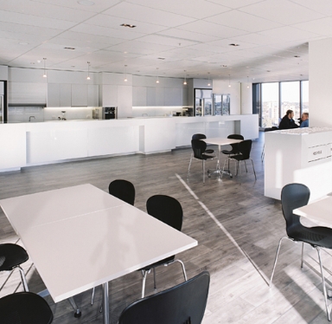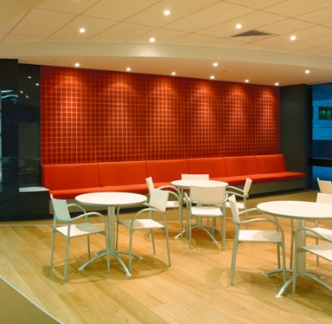
NRMA Centre
Information
Construction of a four-storey office extension adjoining the Wynyard Travelodge Hotel for NRMA executive areas. The project also included the renovation of the Travelodge podium façade and conversion of Level 1 spaces to offices, linking to the new extension.
The extension is an excellent example of post-modern minimalist architecture with a frameless planar glass curtain wall façade, cantilevered glass awning and internal glass observation lift.
Some of the unique challenges that were successfully resolved by AW Edwards included:
- A very high quality customised façade
- Three of the site boundaries fronted busy CBD roads
- The site was one of the most constrained in Sydney being only 8m wide by 22m long opposite the Wynyard transport interchange
- The immediately adjacent 25-storey hotel remained in continuous operation
Client
NRMA Motoring Services
Construct Type
Construction
Complete
2008
Architect
Churchill Child Partnership
Awards
MBA Excellence In Construction Awards - Refurbishment / Renovation / Extension 2008
Master Builders Association













