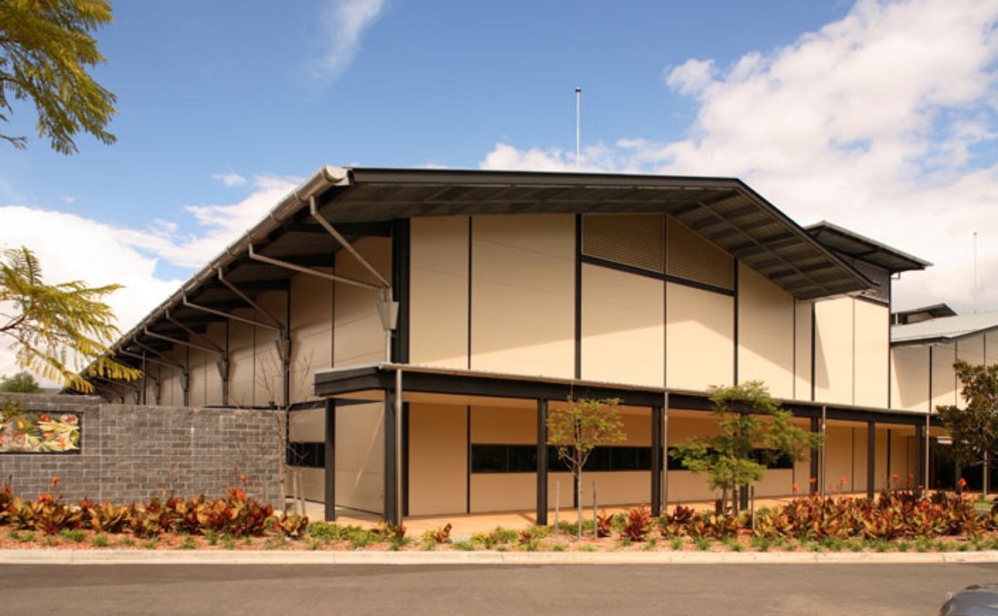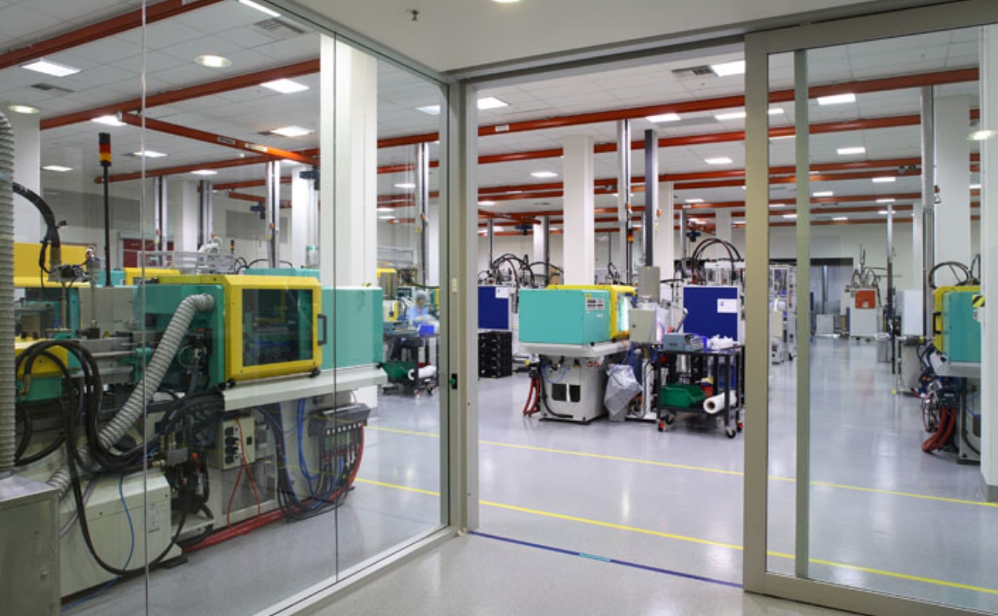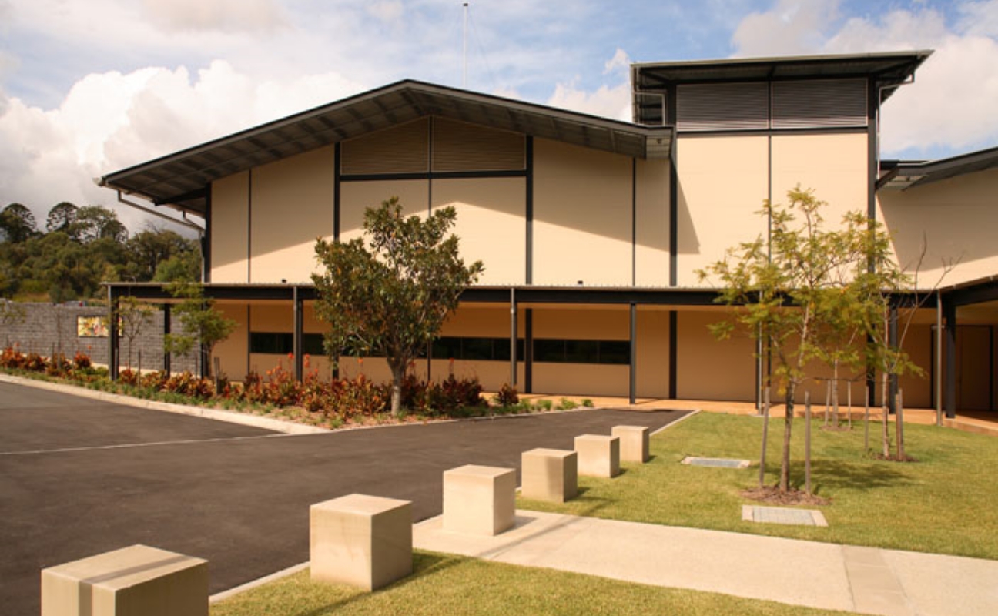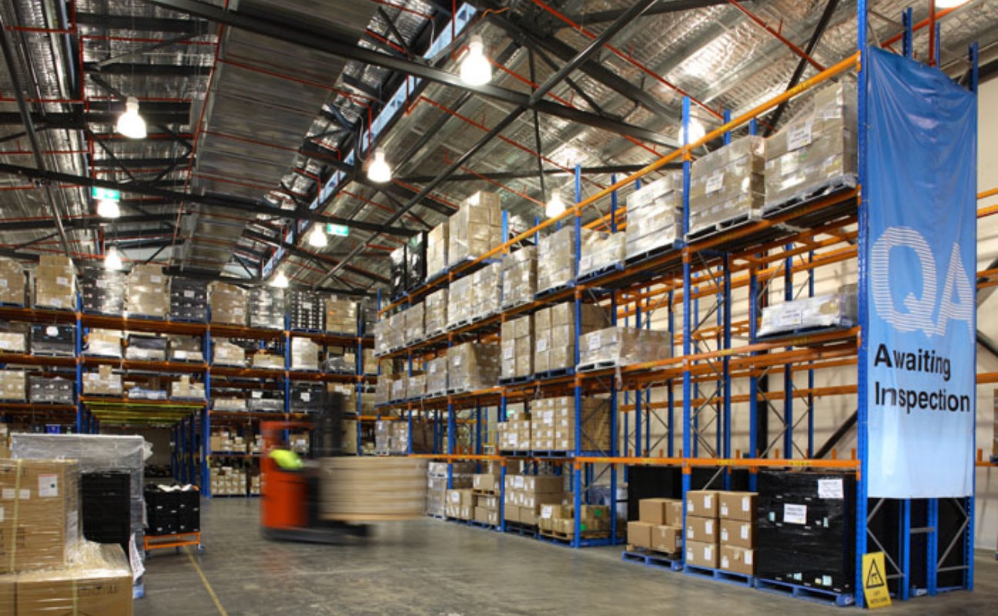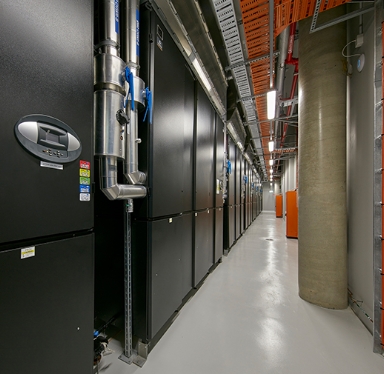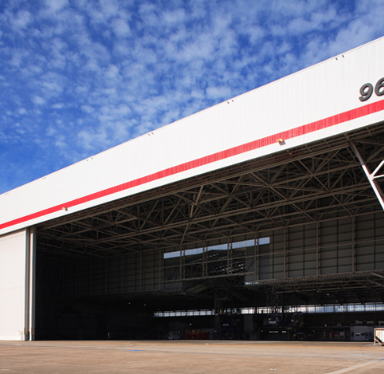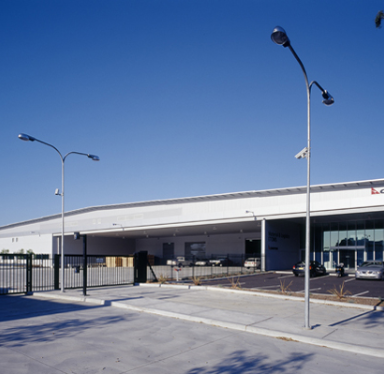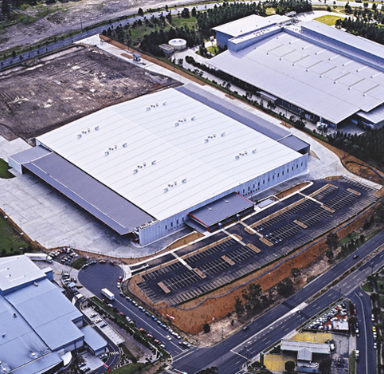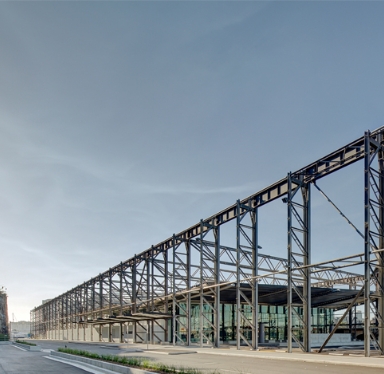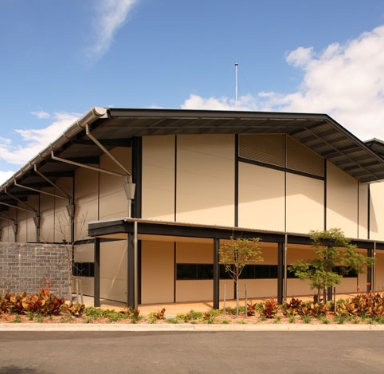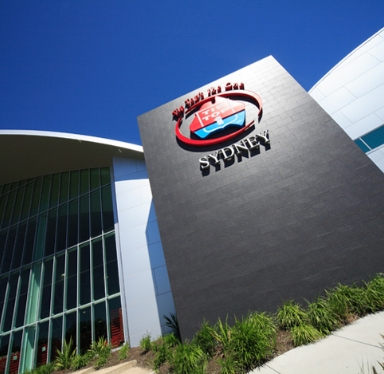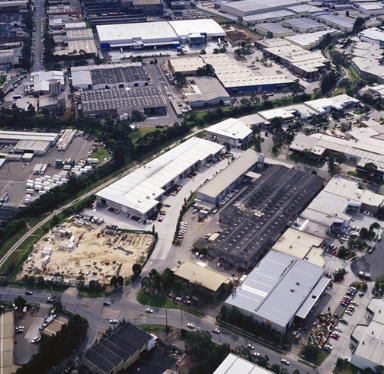
ResMed Campus Development Stage 3
Information
This project consisted of a major extension to the existing Stage 1 industrial building and included:
- 2500sqm of receiving warehouse
- 95sqm of receiving office space
- 1260sqm of liquid silicon rubber manufacturing plant
- 100sqm of basement storage area
- Fire service upgrades
- 93 additional car parking spaces and associated landscaping
Client
ResMed
Location
Norwest Business Park, Bella Vista
Construct Type
Construction
Architect
Tolland Williams













